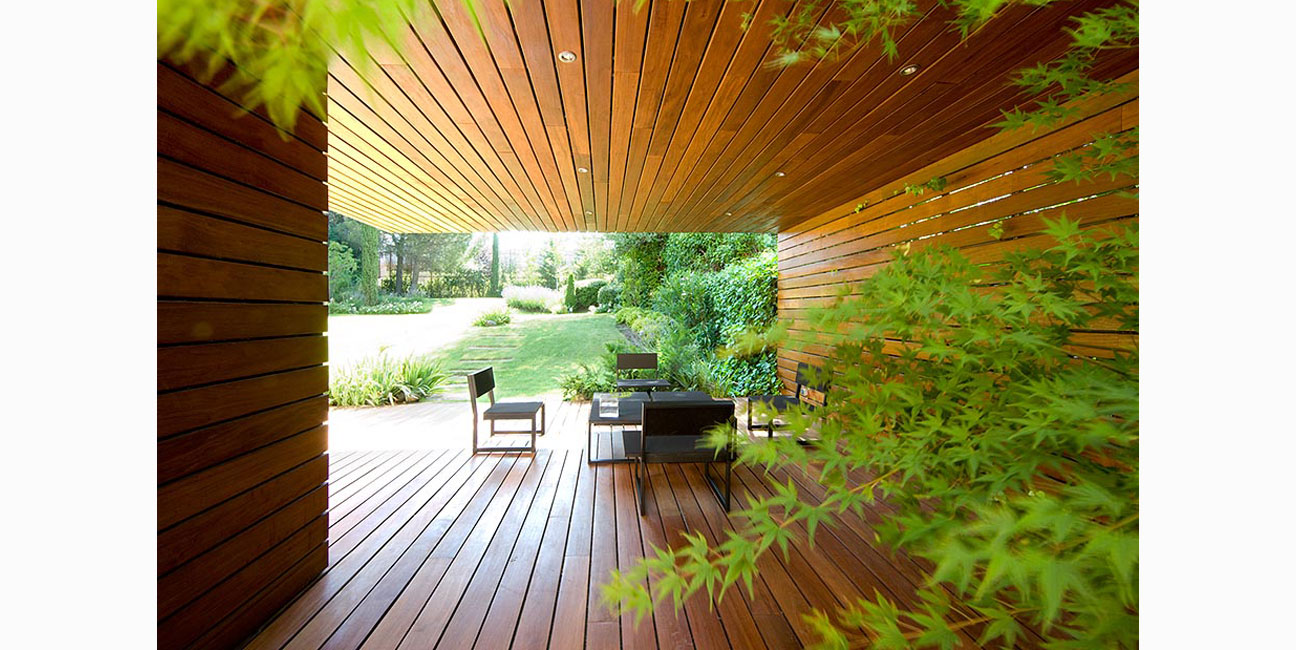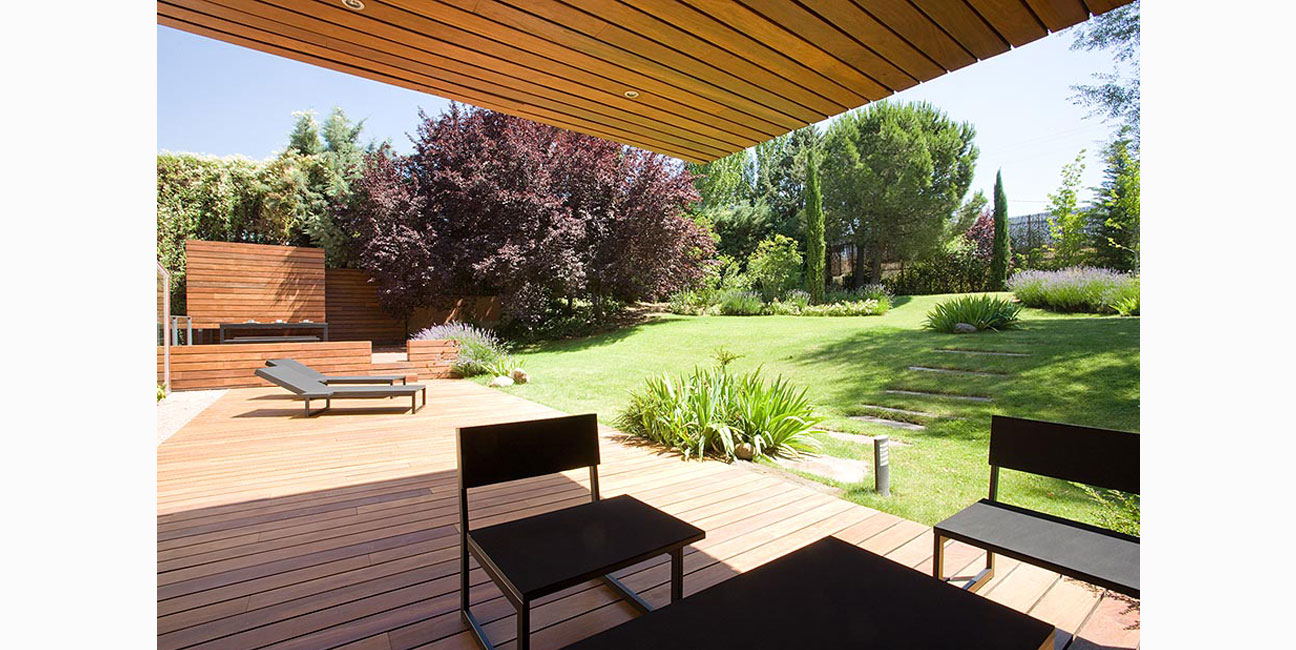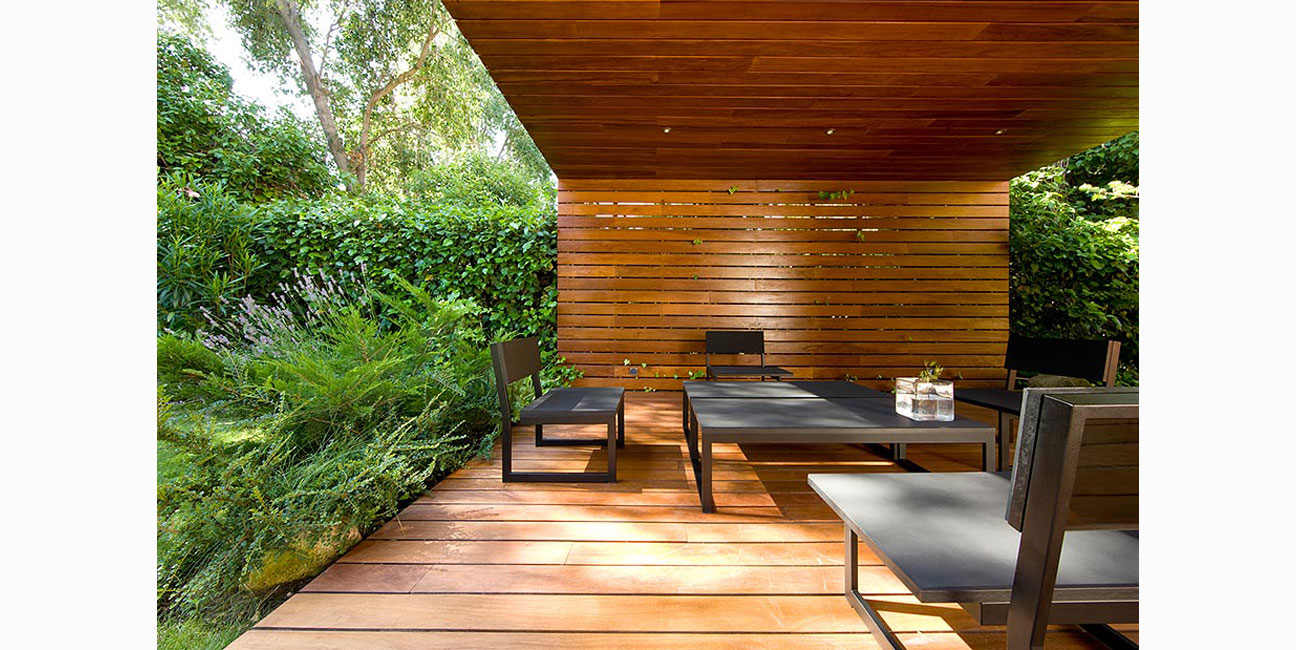Shadow in Fuencarral. Madrid, Spain
2005
This construction complements the uses of an existing house. It is solved with a continuous light steel structure, timber (okoume) coated, and formed by two folds in each end.
The first fold, links the house with an area of shade, a place to relax or socialize, where the garden is perceived by large cantilevered roof that allows a non-stop view.
The second fold, around itself, creates a space to cook. With more autonomy at one end, and that becomes more independent with the short step to include a covered parking space below.
dosmasuno arquitectos – Ignacio Borrego, Néstor Montenegro y Lina Toro
Developer: Private
Construction: February 2005







