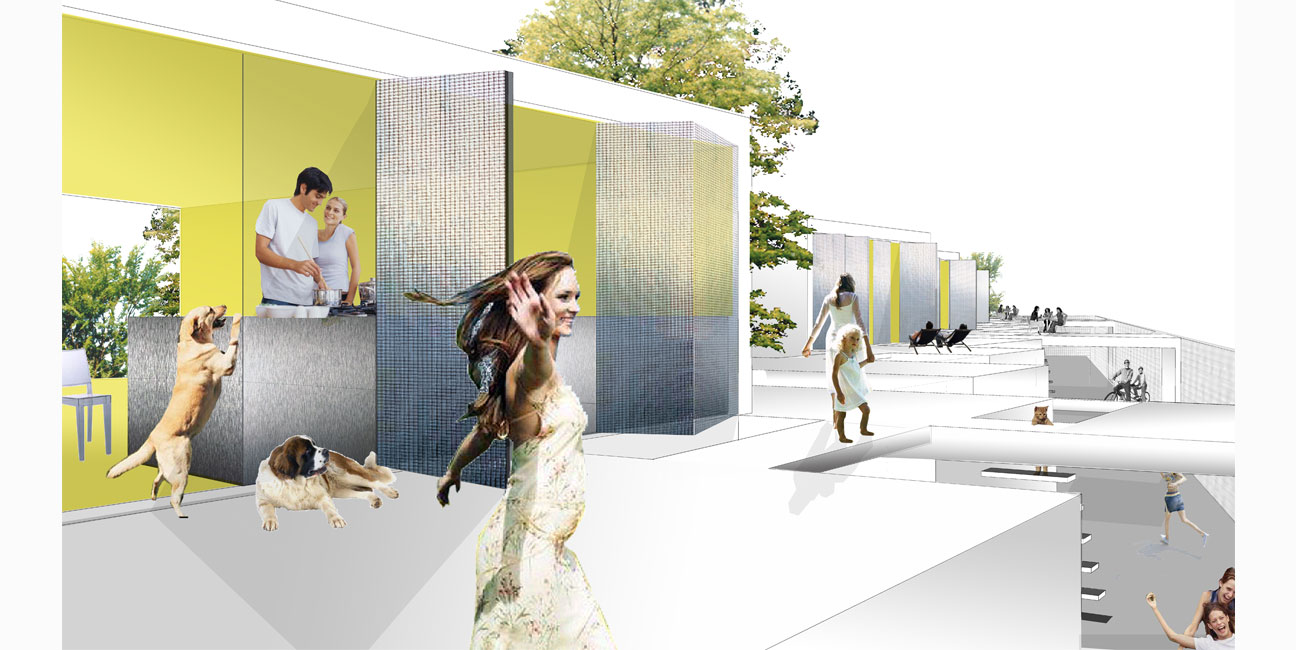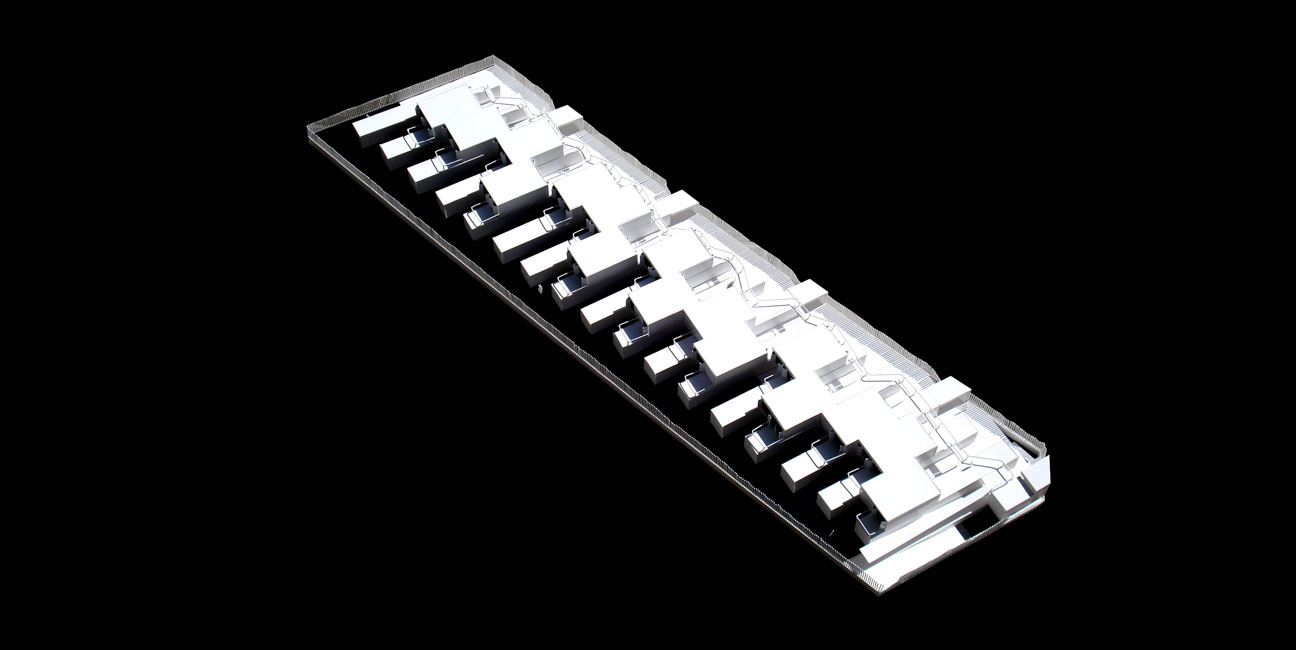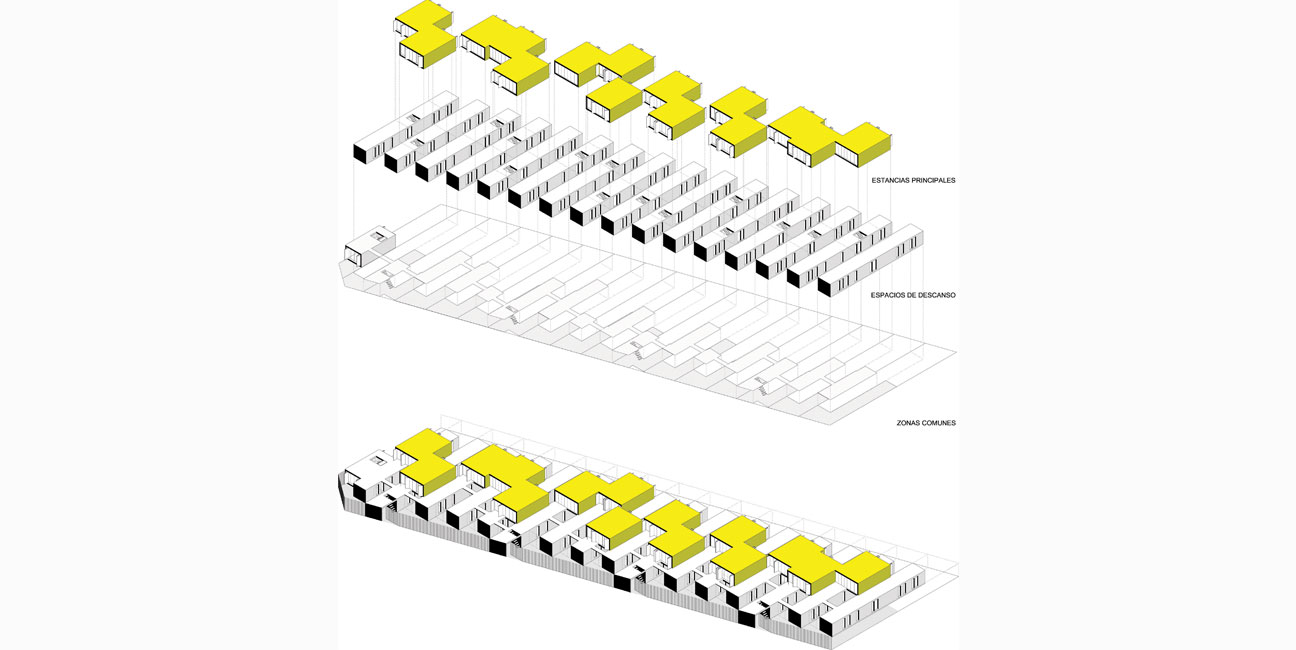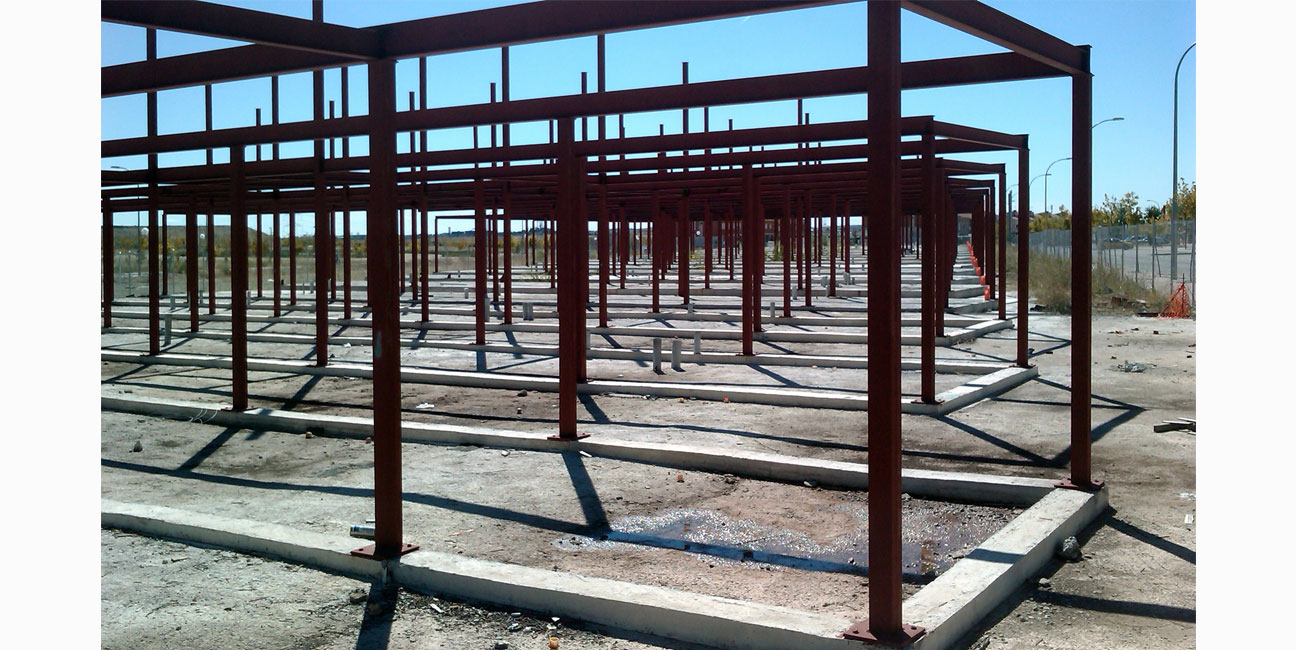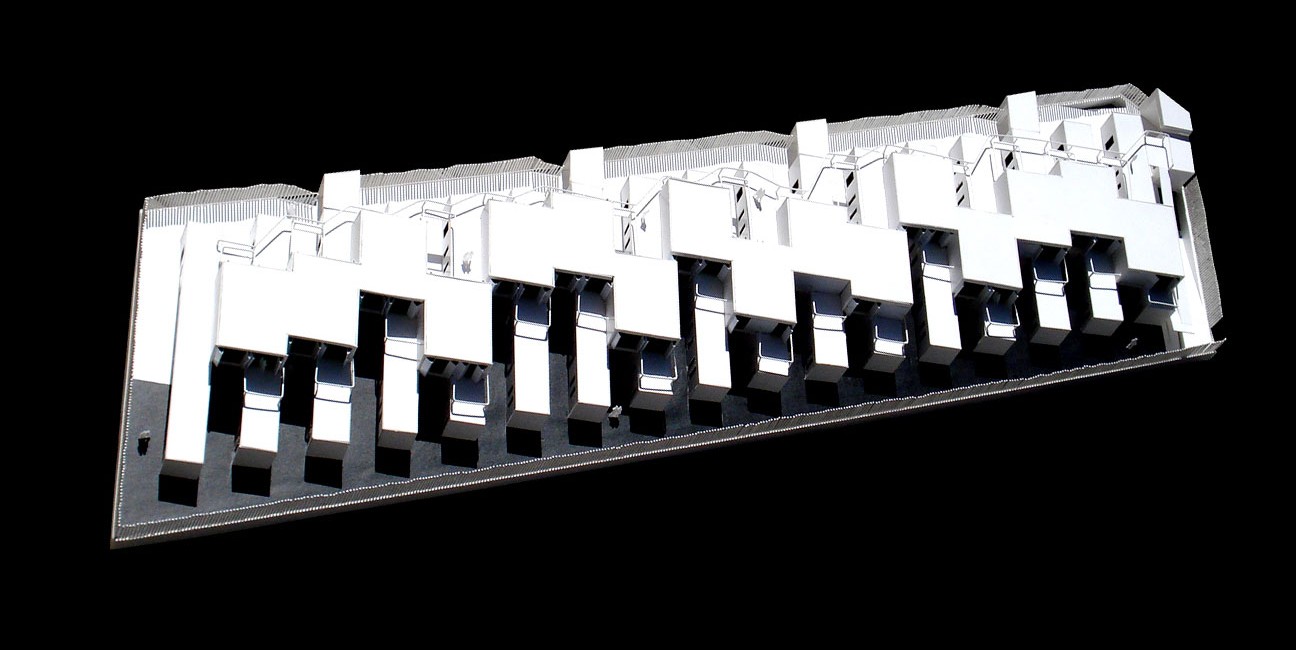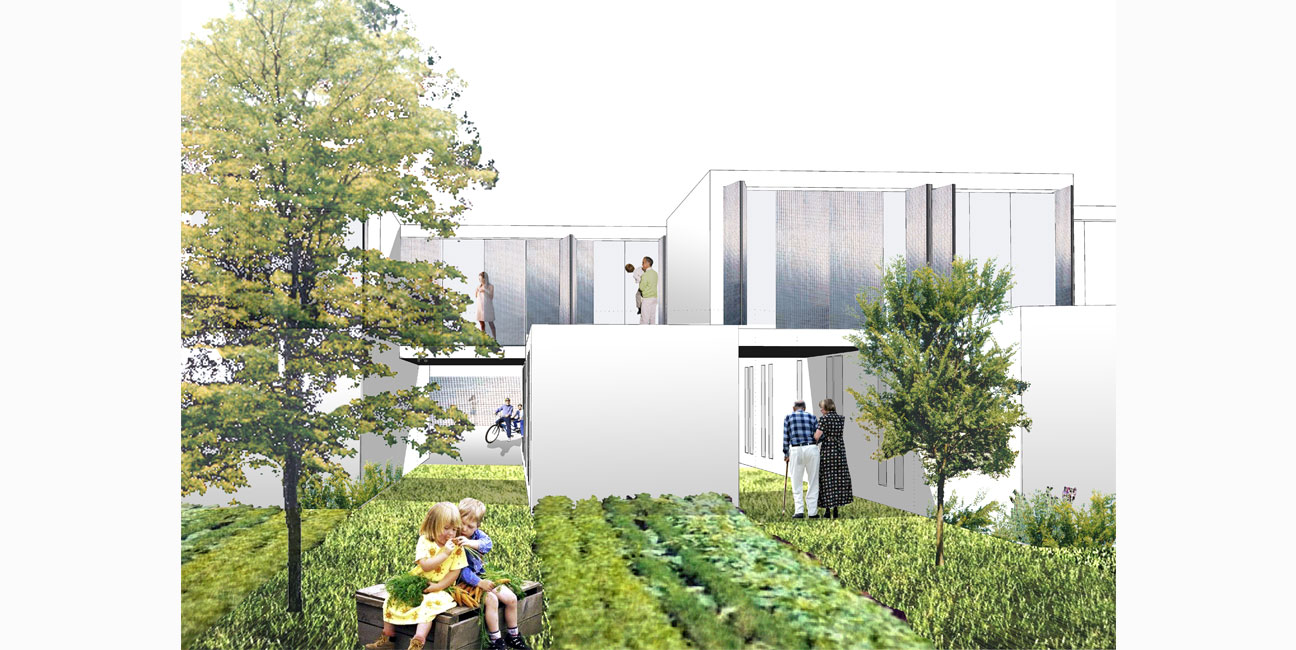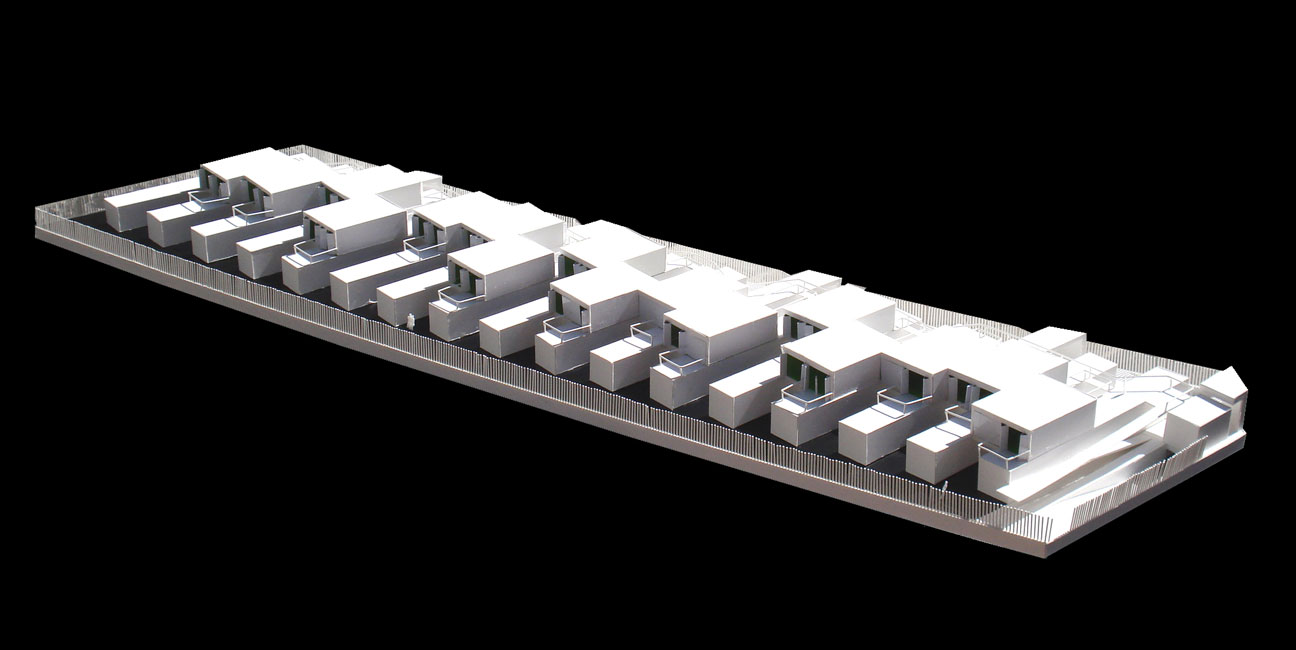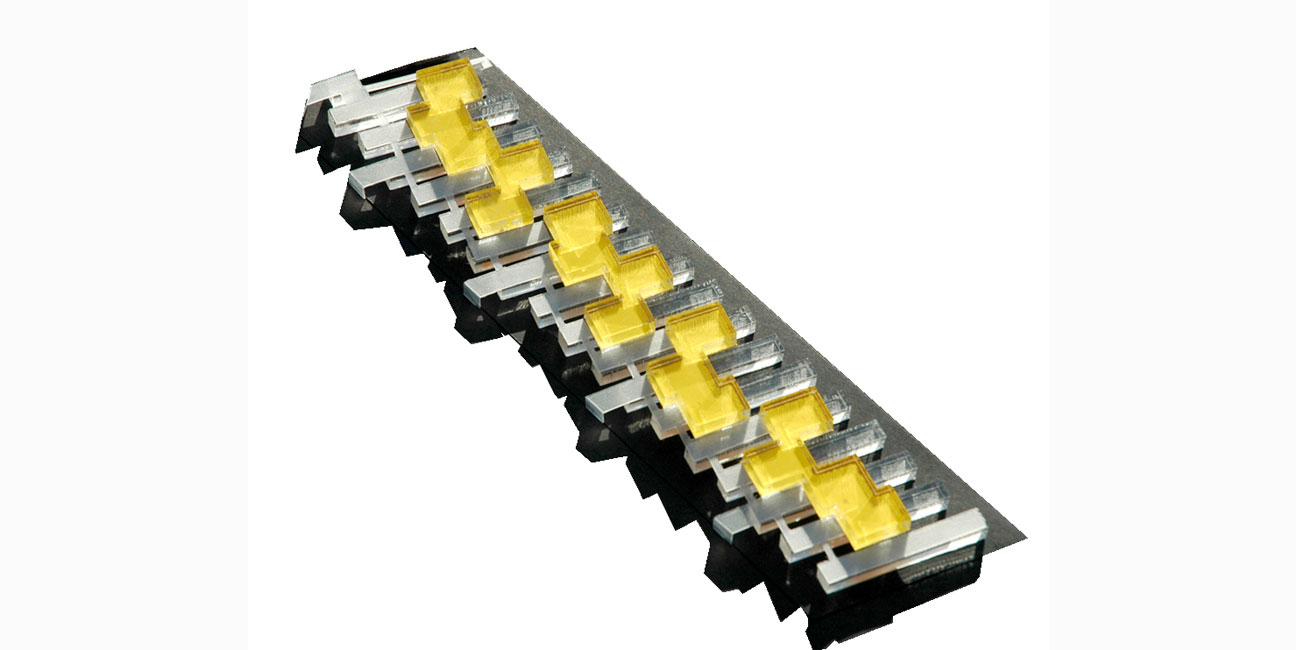17 Social dwellings in Vallecas. Madrid, Spain
Competition. 2005 – 1st Prize
PARALLEL LIVES
Intermediate spaces
The city offers a concentration of social relations, but within it there are pockets of extreme privacy where the family house is the greatest example. We propose a transition system of intermediate spaces between the public city and the private garden.
These intermediate spaces, that are meant to be collective, are a cushion between the street and the private property. These spaces are distributed in ground floor and first floor leading to areas of recreation and relaxation, which is accessed through four gates from the street. Each property has an individual access from this semi-private street, and has a direct access from the car park. It also has a flexible room to accommodate shared activities that require an interior space.
The geometric and urban site conditions are solved with a homogeneous distribution of parallel and equal southeast oriented plots. Respecting the legal 50% footprint, parallel pieces create privacy for each property. These lower parts of the buildings include the sleeping rooms and are connected to a private exterior space.
Nature and City equalizer
The main living room is upstairs, searching the sky and creating a boundary between the paved area and green space. Its position has different possibilities longitudinally, adapted to the modulated inferior rooms, and the final location sets the ratio between these two situations (City and Nature). The living room leans on the ground floor on toilet areas, stairs and cabinets, so the natural lighting and ventilation of the bedrooms is guaranteed.
The alternation in the placement of the upper volumes generates a chain of outdoor spaces with greater intimacy. There is a cross ventilation between two different areas; on the southeast side, the roof is accessible and covered with vegetation, and the northwest side is paved and collective. Climatic and privacy protection is achieved thanks to galvanized steel shutters.
The low density limited by the urban plan allows reducing the height of the building to two heights reducing the impact of the construction. Disabled housing is organized on one floor to avoid stairs.
dosmasuno arquitectos – Ignacio Borrego, Néstor Montenegro and Lina Toro
Colaborators: Alberto Rey, Marta Rodríguez.
Developer: Empresa Municipal de la Vivienda y Suelo de Madrid
Surveyors: Dirtec.at arquitectos técnicos – Javier González y Javier Mach
Services engineering: ZM Ingenieros
Structural engineering: José Luis de Miguel
Built area: 3551,64m2
Budget: 1.998.841,08€
Building company: HORCONA
Construction start: October 2007
Its construction is on hold since January 2009

