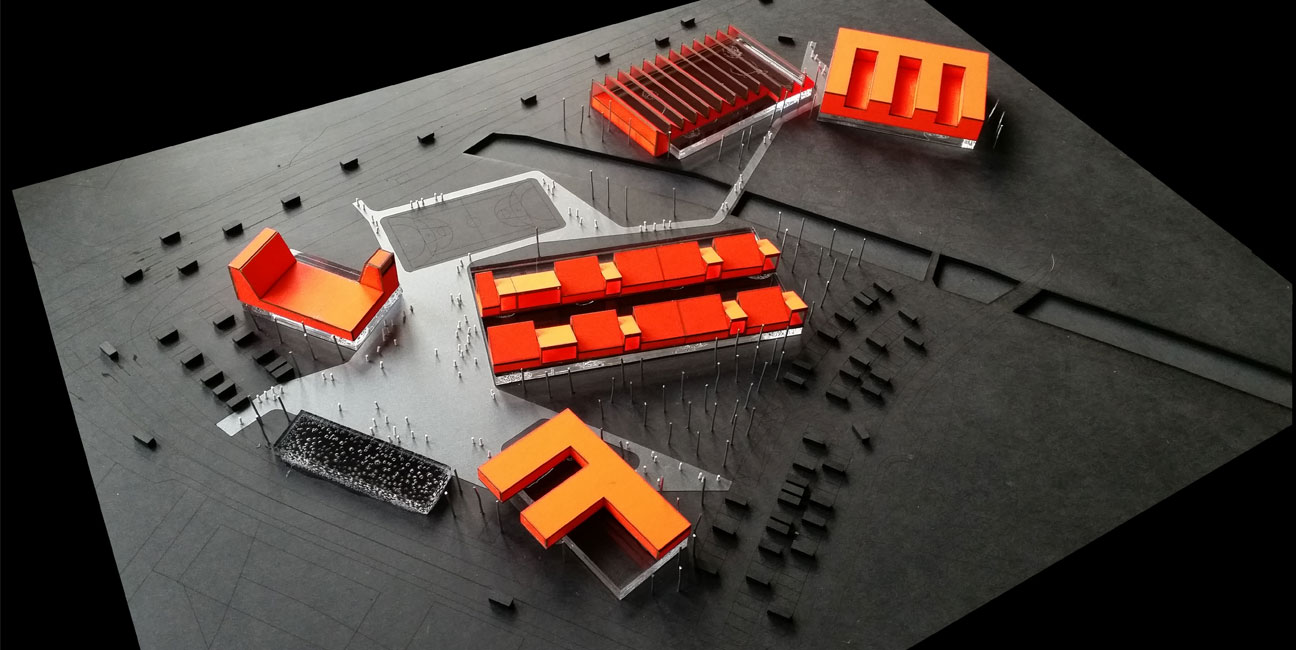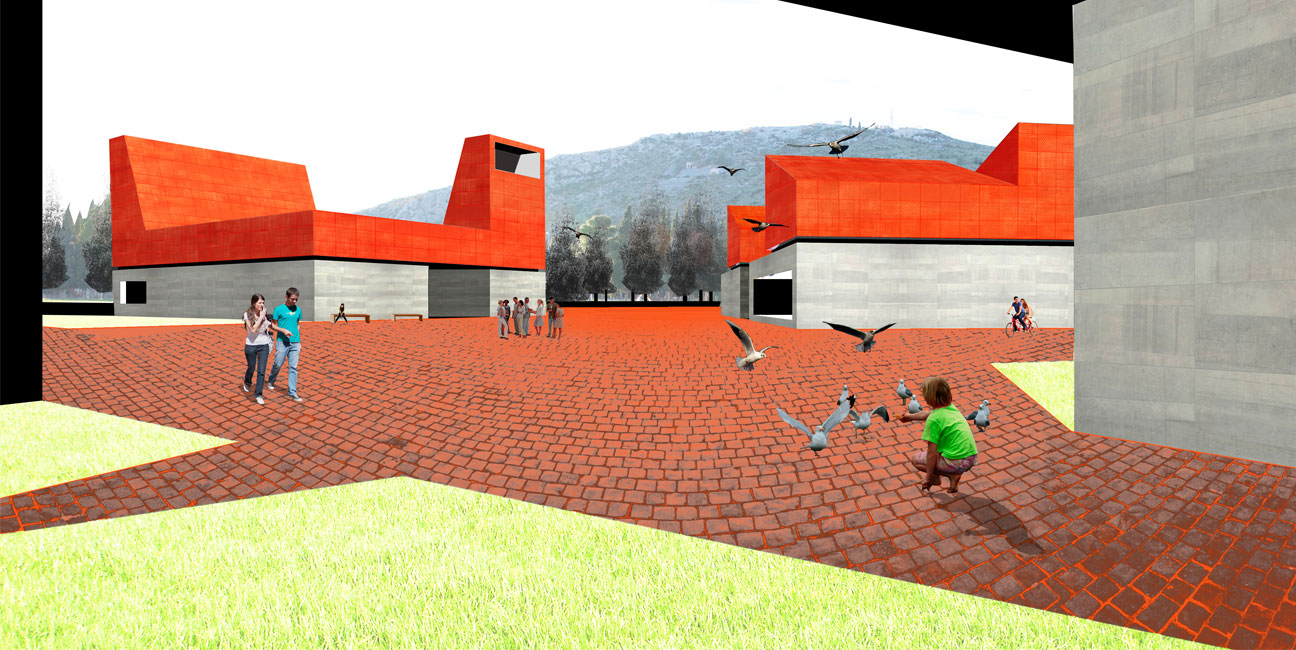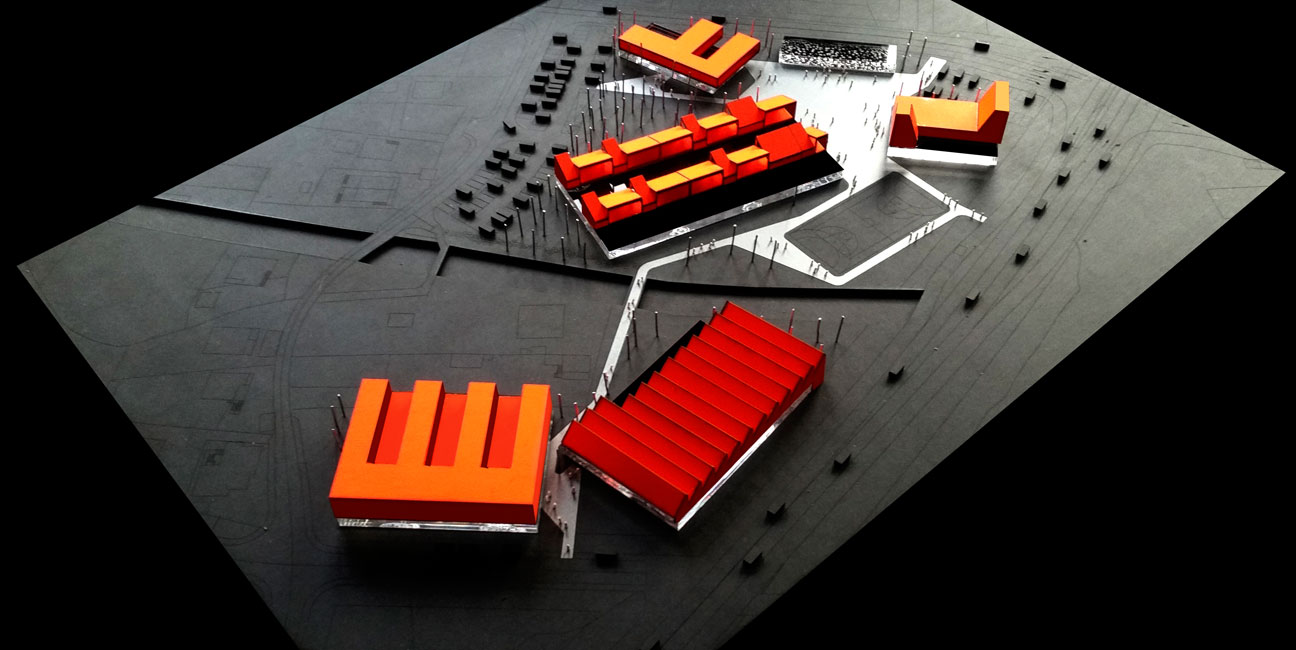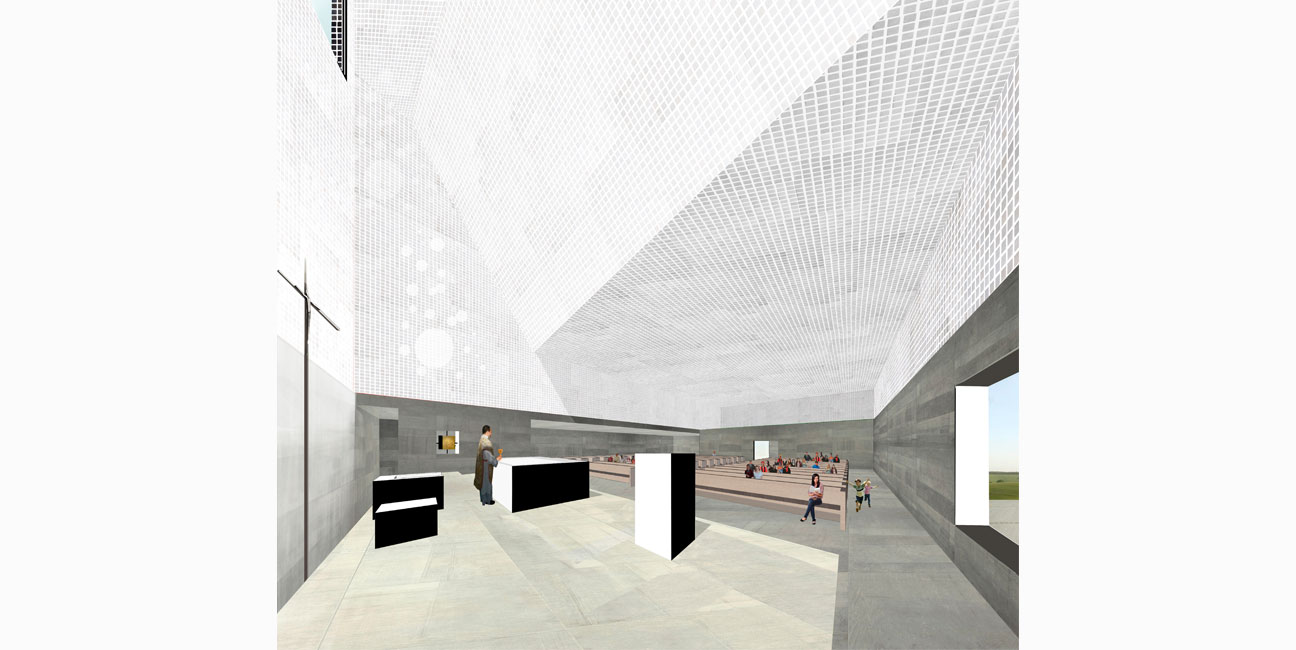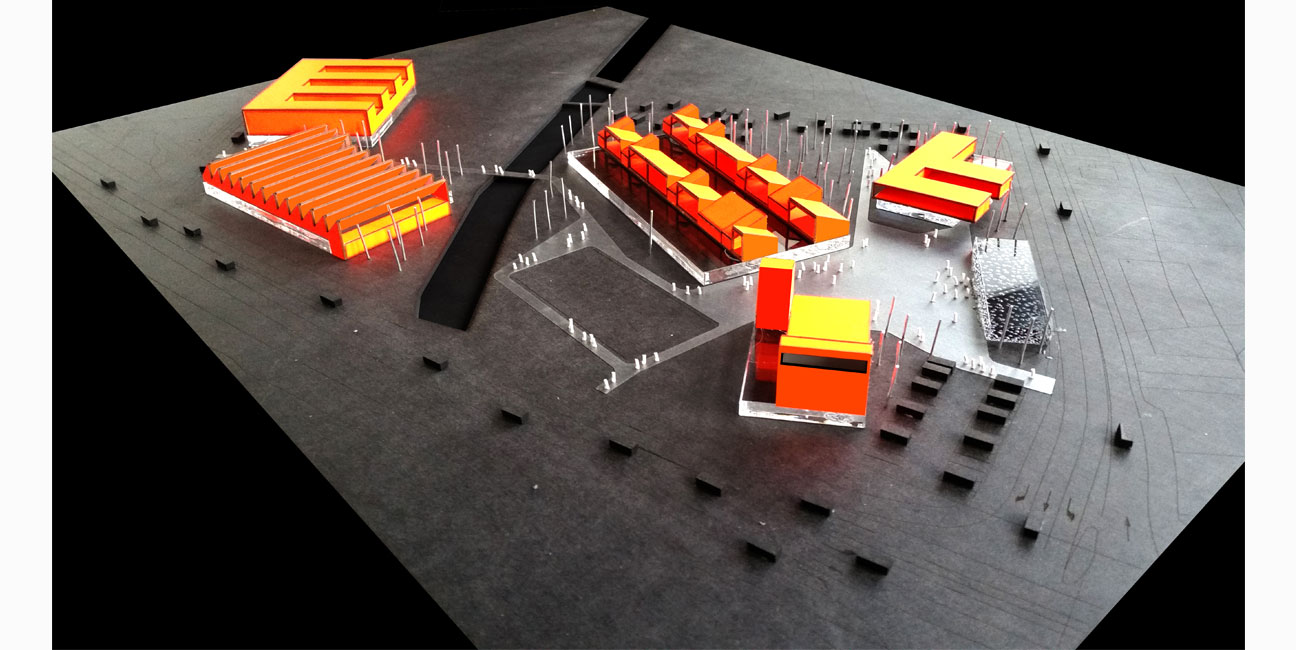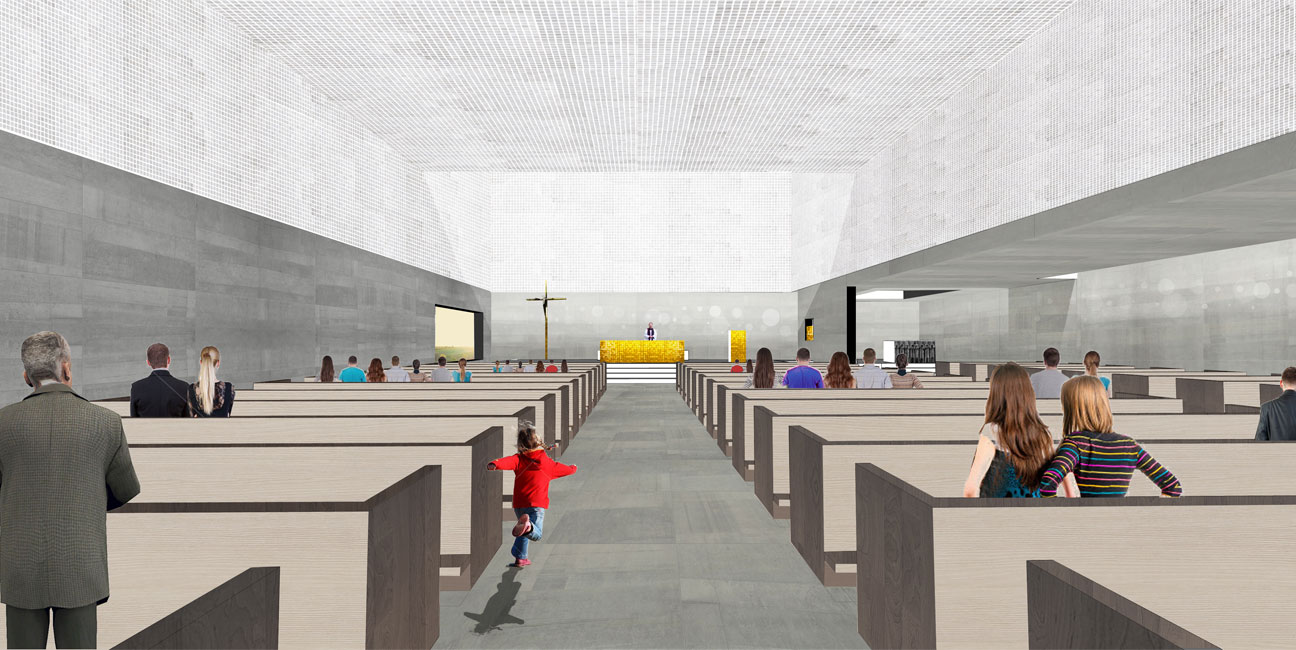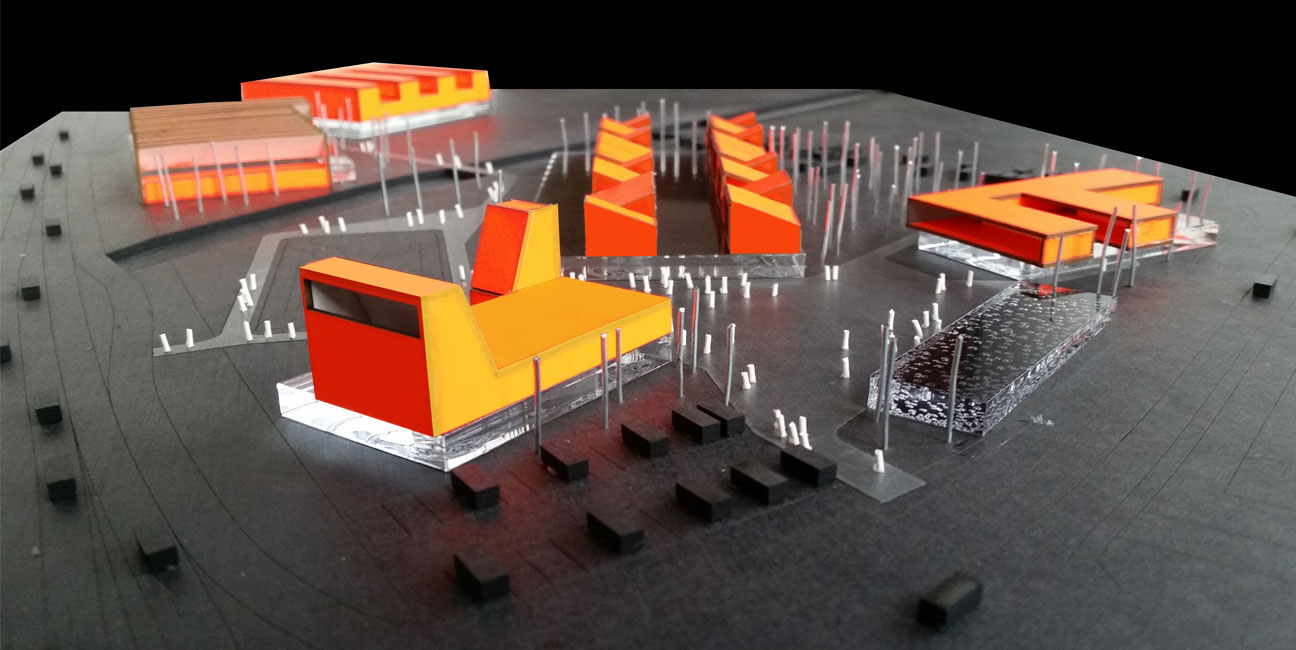Pastoral center and sport facilities in Dubrovnik
Competition, 2014
Architecture offers the opportunity to create unexpected useful spaces through the adequate implementation of the program of needs. It has the potential of creating extra value with available ingredients. The program of necessities defines clearly five different units, taking into account the correct functioning of these pieces and the relation between them, we try to give the area a coherent and lively public space.
The sports hall and the swimming pool are located as suggested on the western part of the site, and the school, parish center and church on the east. The eastern buildings create a constellation of pieces that includes the existing building, and creates a central plaza, that can be used directly by everybody. This public space is linked to the rest of the building on the other side of the river across a pedestrian bridge included in a new network of pedestrian connections.
This public space is meant to be part of all the inhabitants of this place, as any plaza in a village. All the buildings are playing a main role in the configuration of this space and in they all have direct access and presence at it, so it could be used for very different events. The pavement of this core space is continuous through the set of pedestrian connections that link it to the rest of the site (city, parking and rest of buildings on the West), and the rest is a green area that offers trees where their shadow do not interfere with the correct sunlight to the buildings and public spaces.
Architect: Ignacio Borrego
Local Architect: Ivan Galic
Collaborator Architect: Alejandro de Miguel
Colaborators: Aleksandra Łopuszyńska y Mateusz Stawarski
Developer: Dubrovačka Biskupija
Competition: 2014

