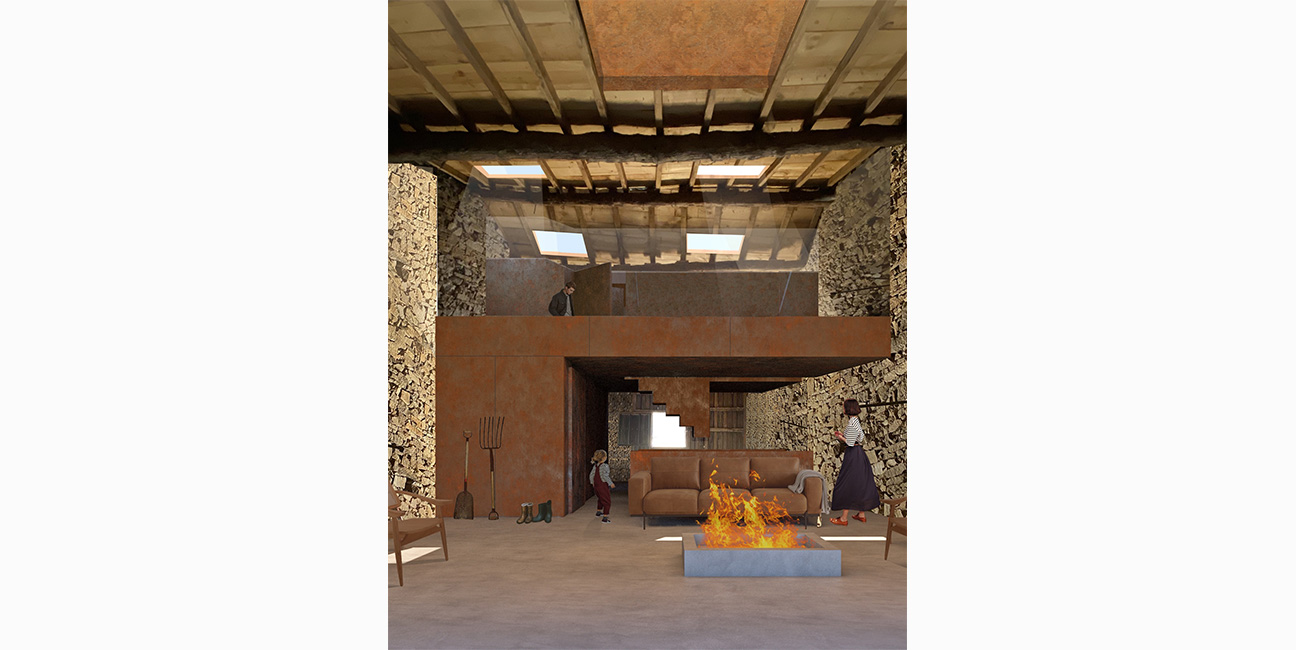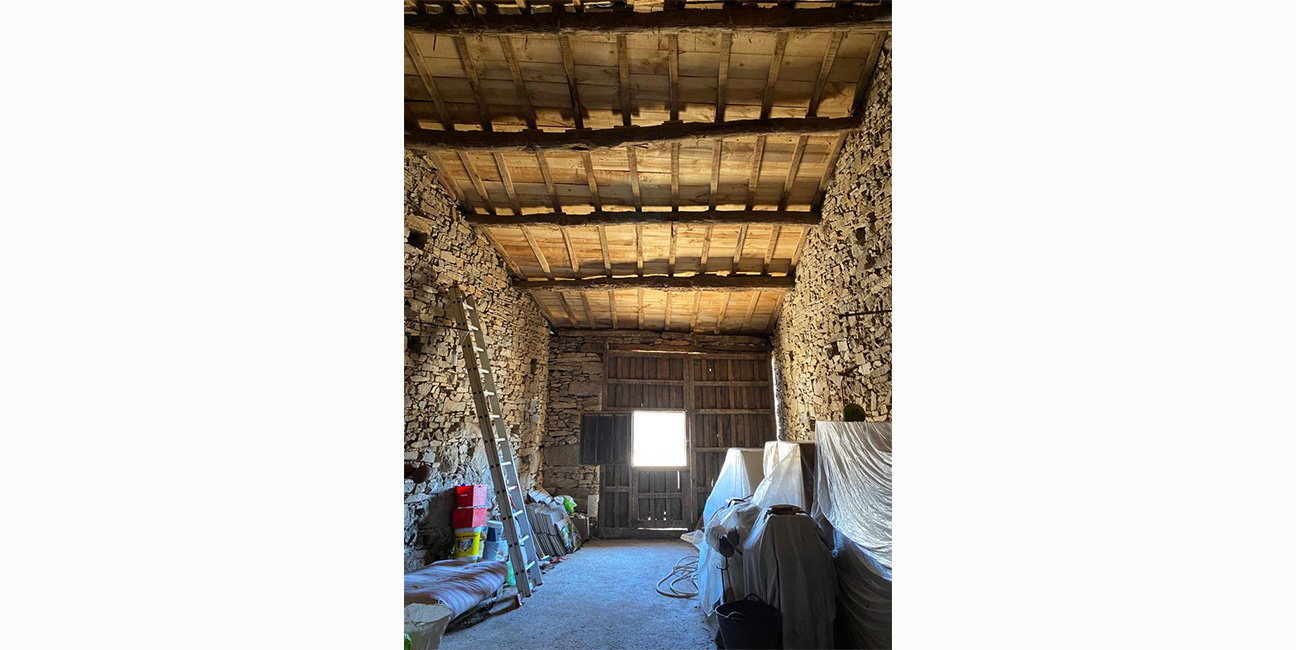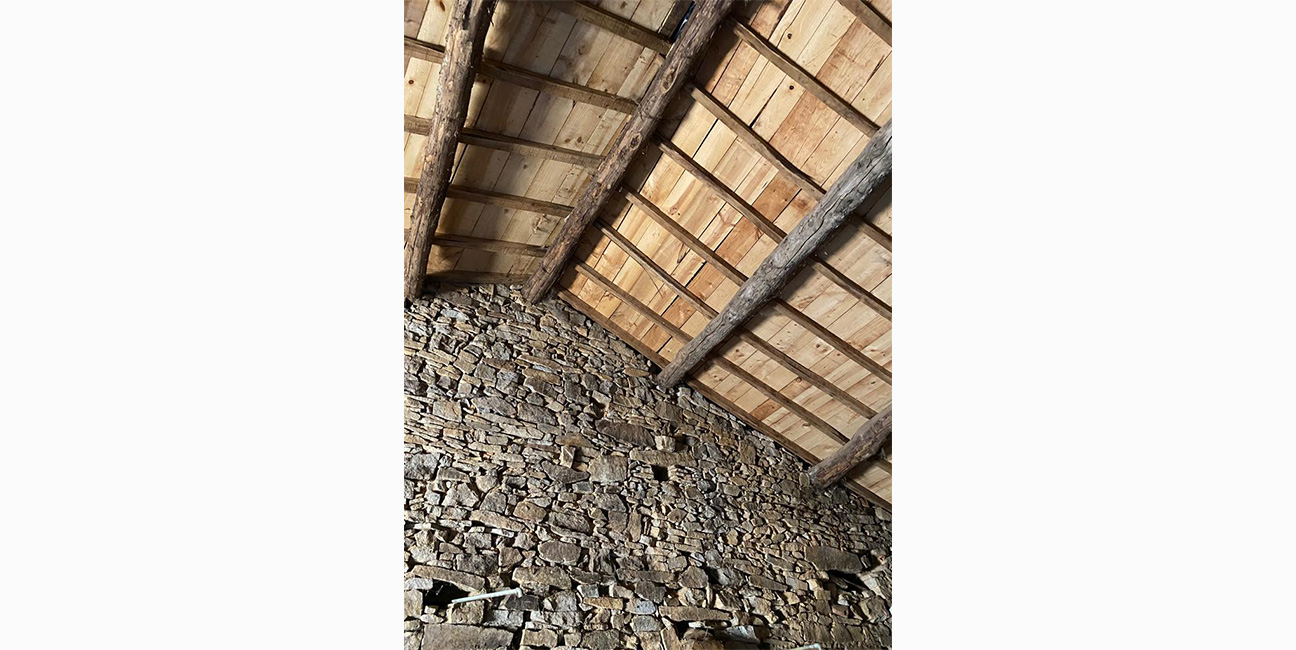House in Nava de Francia . Zamora, Spain
2022
A disused barnyard, attached to a house on the slopes of Peña de Francia (Zamora), is the trigger for building a rural house, turning it into a habitable space. The entire envelope of stone walls and wood and tile roofs are maintained. Inside, a metal mezzanine is added. It rests on the side walls and leaves the ground floor completely free. A series of skylights on the roof illuminate the interior and allow direct views of the nearby mountain.
Design: Ignacio Borrego
Client: Ramona Santos
Design team: Ignacio Borrego, Alba Santano, Victória Liz Cohen, Santiago Ramírez y Iñigo Rivera
Loaction: Nava de Francia, Zamora (Spain)
Project date: 2022
Built area: 150.30 m2








