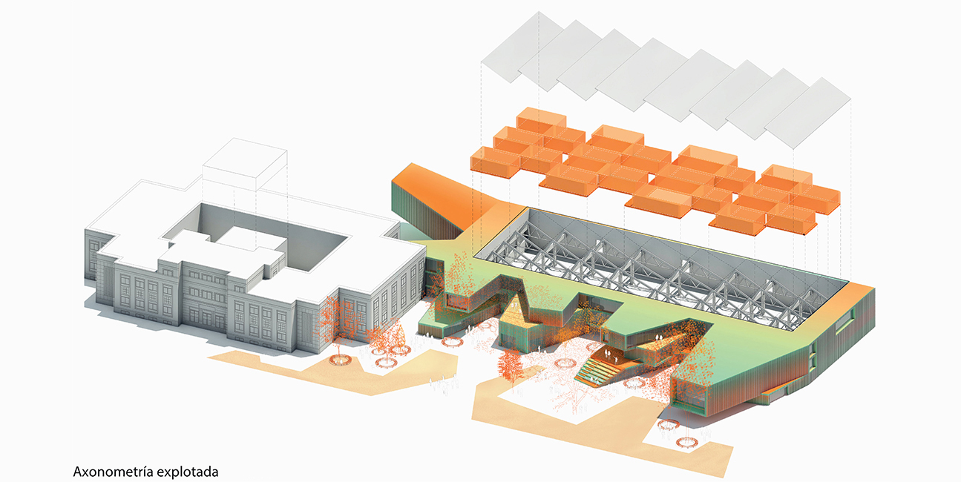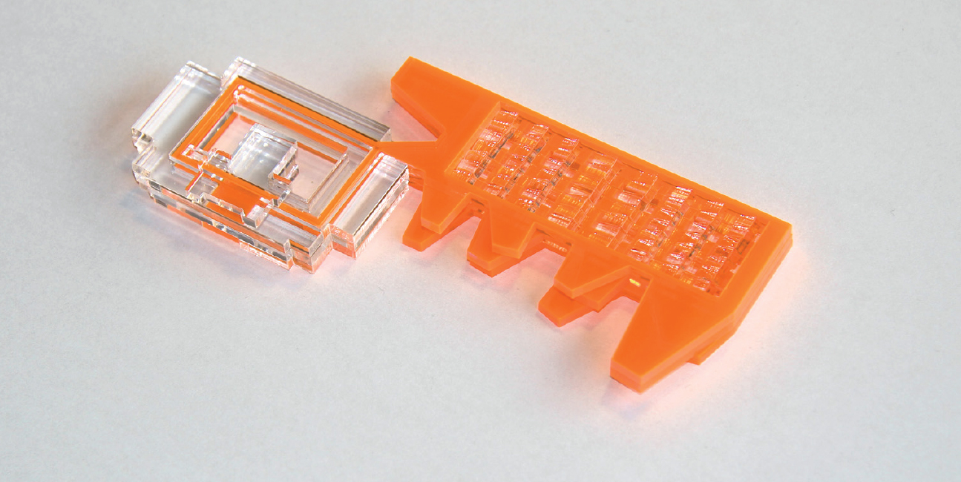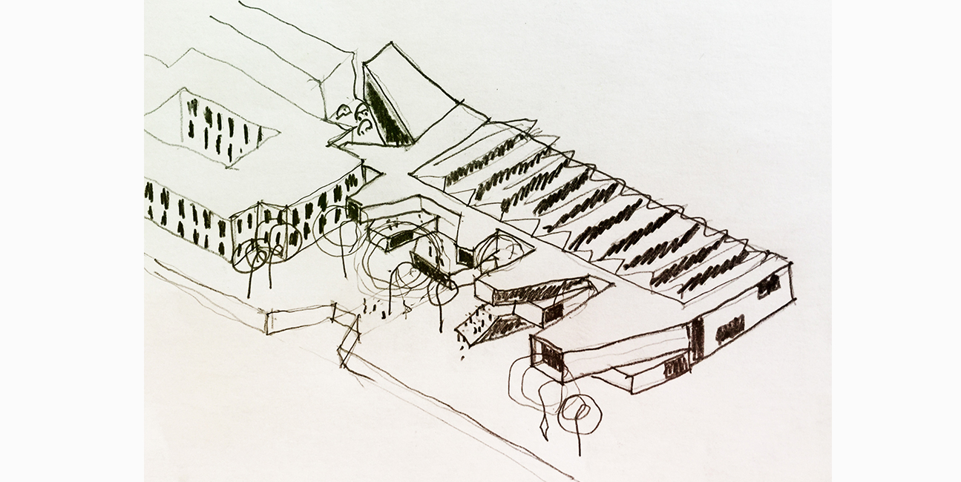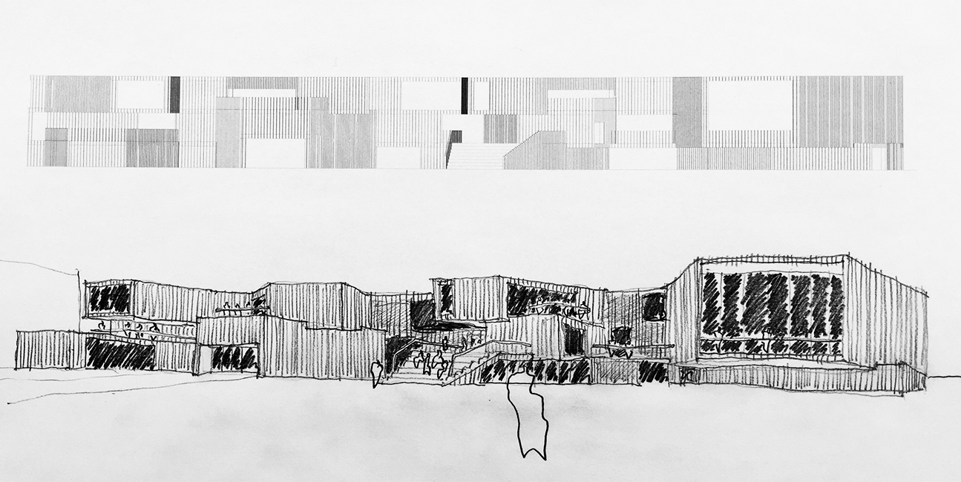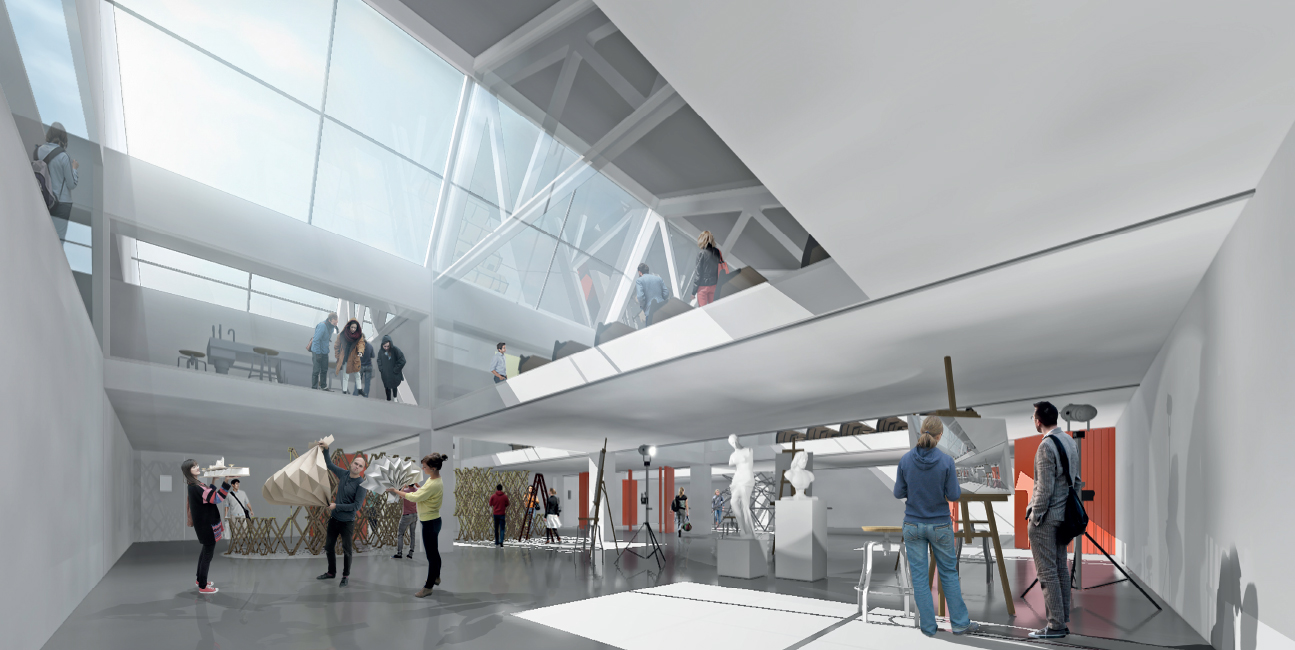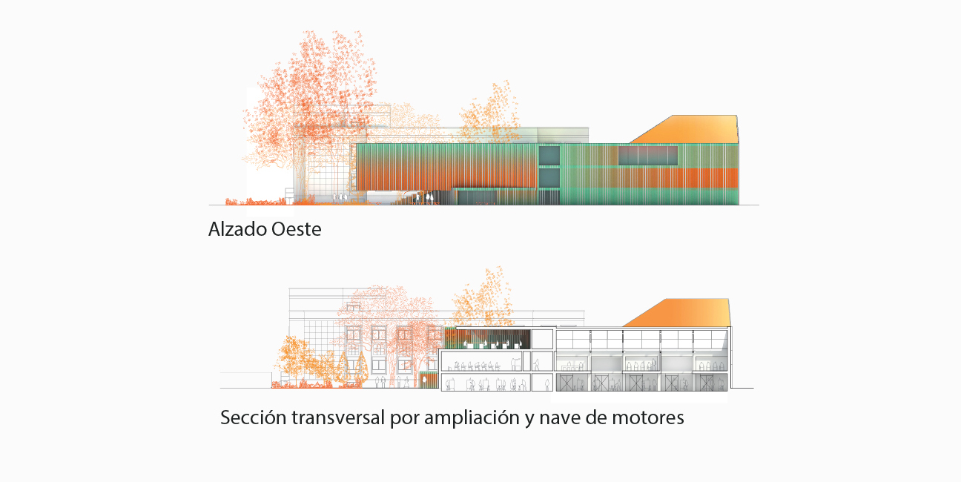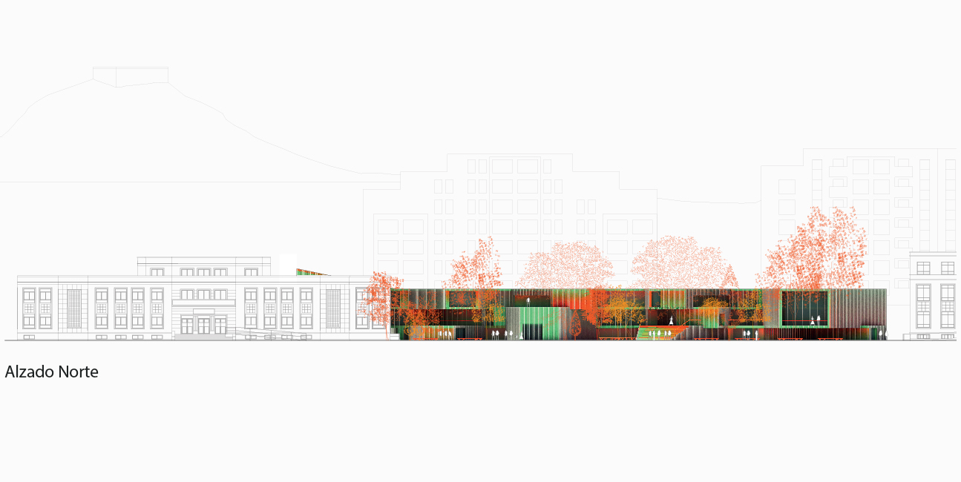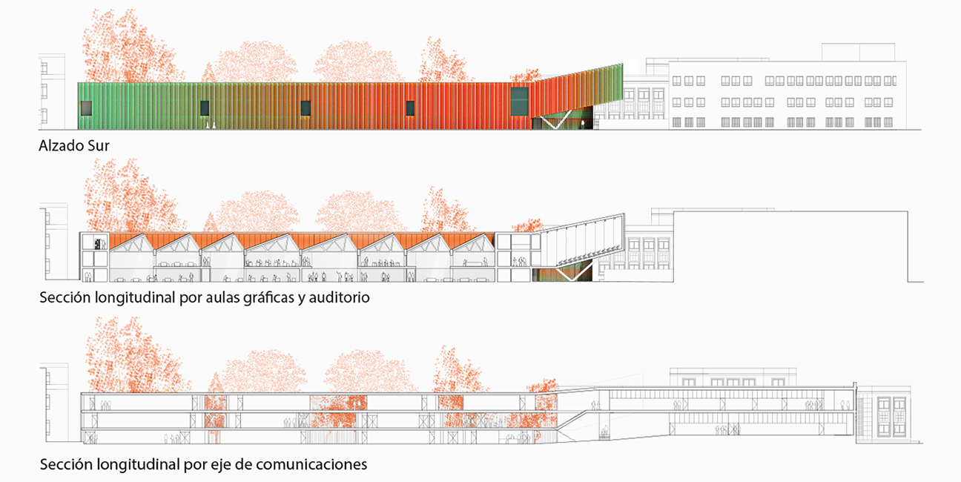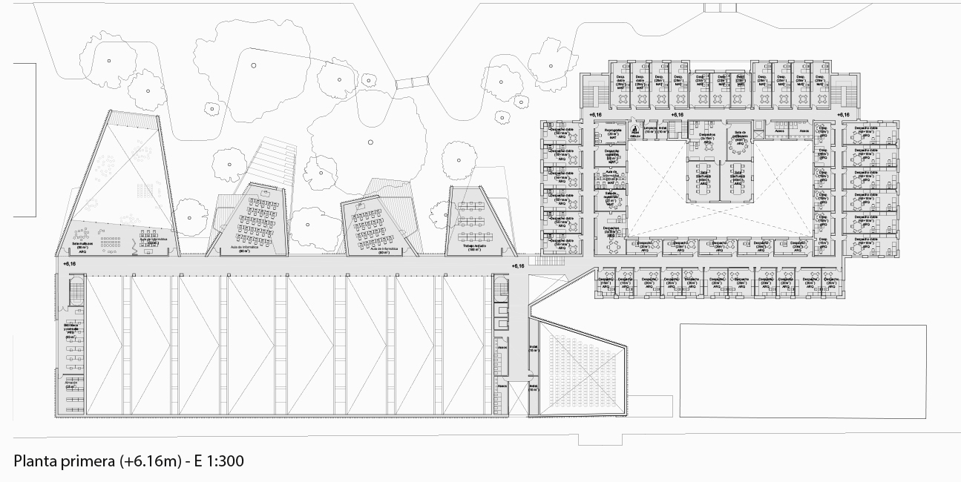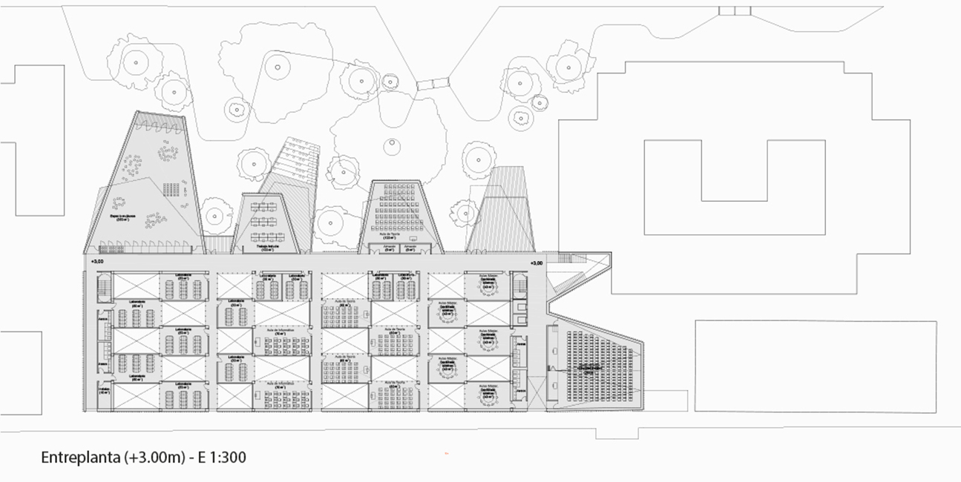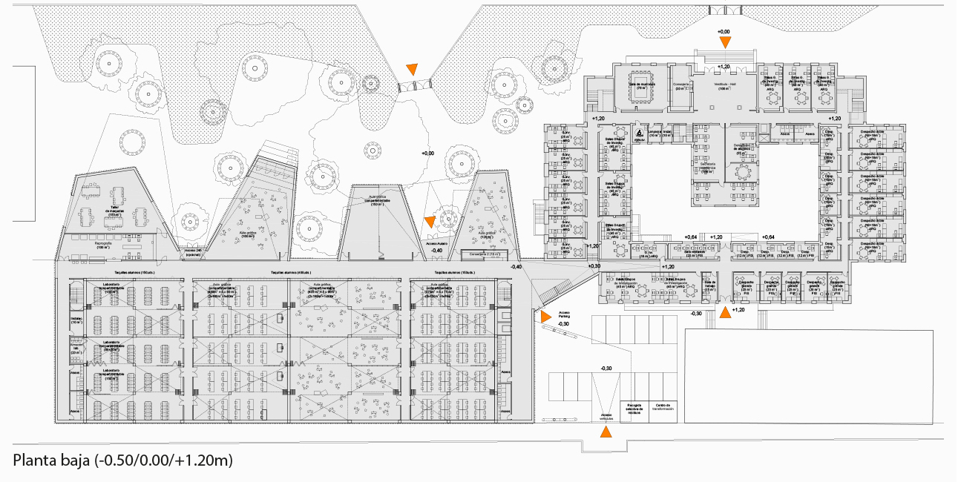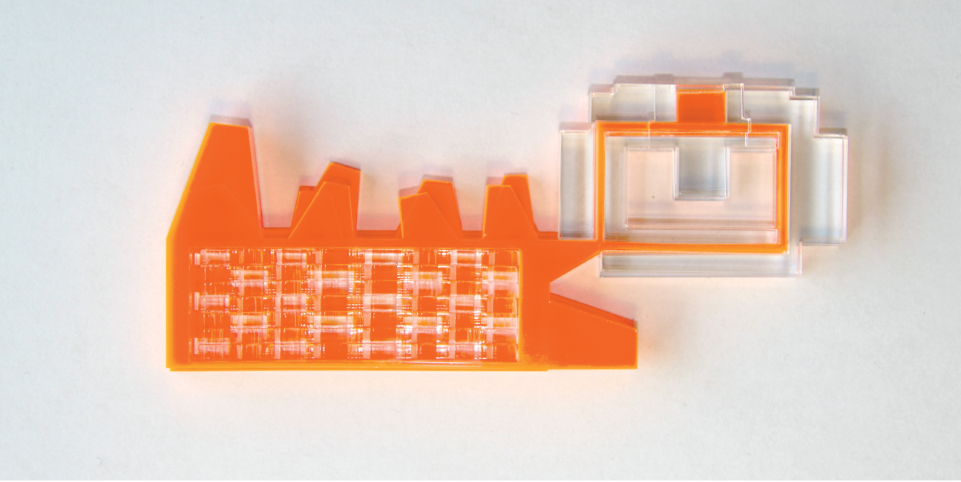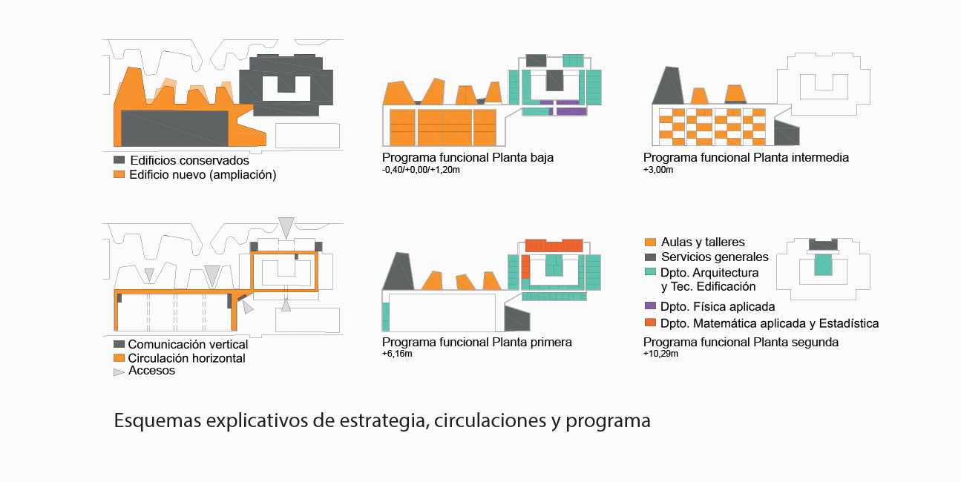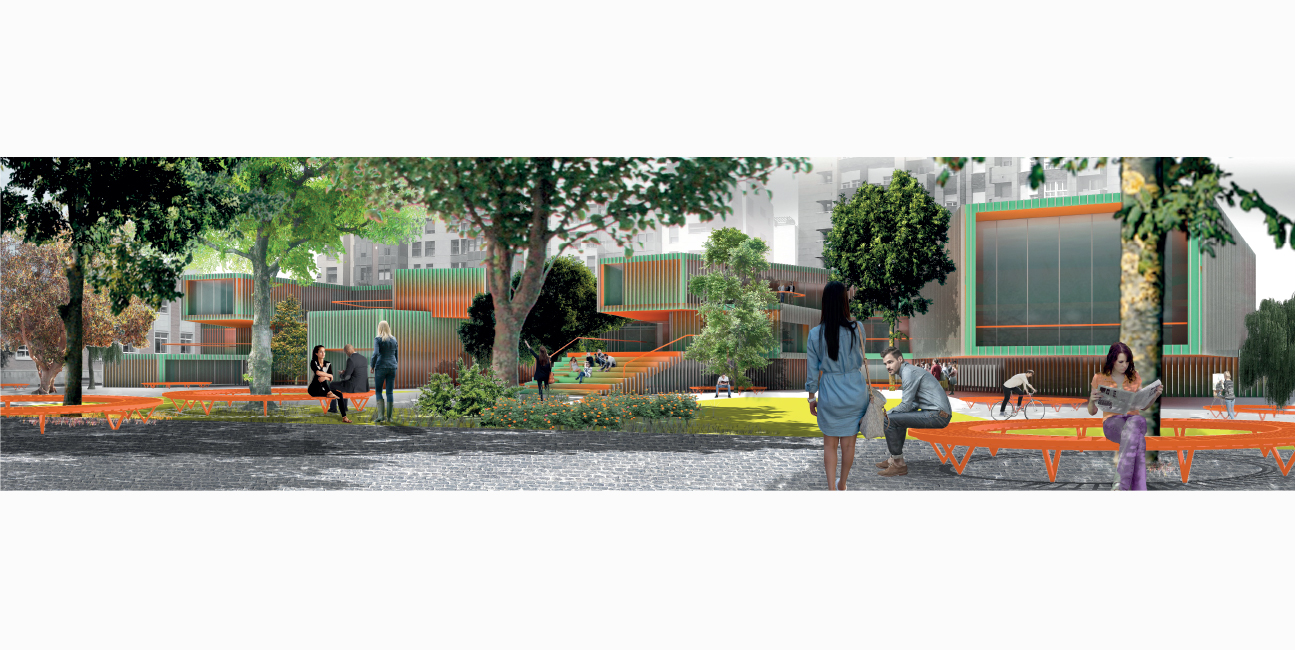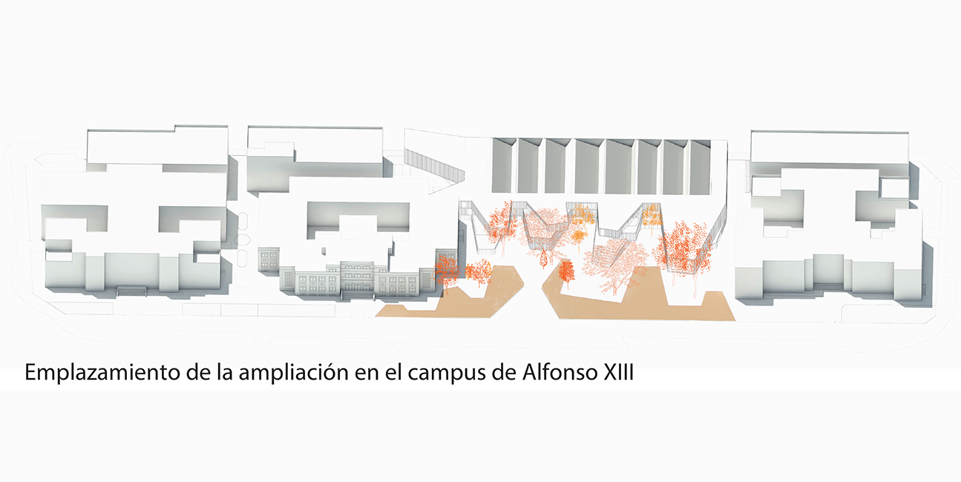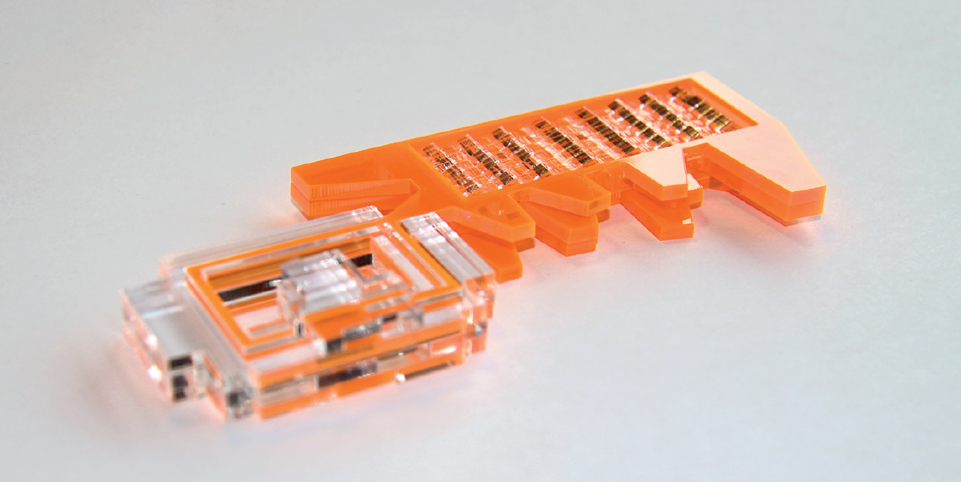New building for the Cartagena School of Architecture, Spain
Competition. 2017
We are in a built environment in which its material value invites first of all to its conservation. The priority of a sustainable attitude is not to undo, but to take advantage of the preexistence regardless of the necessary efficiency of the new contributions. The old building rationalism has the institutional character that refers to the foundational moment of the campus, and the old building of workshops (“Nave de Motores”) offers also an historical value in the technical solution of its structure, which suggests to potentiate its spatial quality.
It is proposed, therefore, to preserve both buildings which are the object of this competition and to reorganize their interior distribution to suit the new expected uses. In order to accommodate the volume of program that does not fit in the existing buildings, a small extension is made, that replaces the facade of the “Nave de Motores”, wrapping it and connecting it with the Building 1, in Paseo de Alfonso XIII, 50.
With the goal of preserving the trees of the public space, and its character of central free space, the extension reduces to the maximum its footprint and it conforms to the location of its valuable grove.
The new construction establishes three levels at height -0.40m, +3.00 and +6.16m in order to communicate directly with the floors of the existing buildings, and to be able to accommodate an intermediate floor that allows to take advantage of the double height of the “Nave de Motores “.
Two parts can be distinguished inside the program: on the one hand, a collection of rooms of a relatively small size, such as offices, research rooms and administrative units; on the other hand, broader areas for collective use, such as graphic classrooms, models workshop, laboratories or theory rooms. Both are located in a natural way in each of the two buildings.
The new presence, offered by a new envelope that embraces the preserved structure of the “Nave de Motores”, aims to provide the School of Architecture (ETSAE) with a unique personality within the Campus of Alfonso XIII, with the minimum resources and respecting the free wooded space.
Architects: Ignacio Borrego, Gabriela Barrera and Pedro García
Collaborators: Silvana Paparella, Mónica di Salvo, Mirza Vranjakovic
Developer: Universidad Politécnica de Cartagena
Competition: 2017

