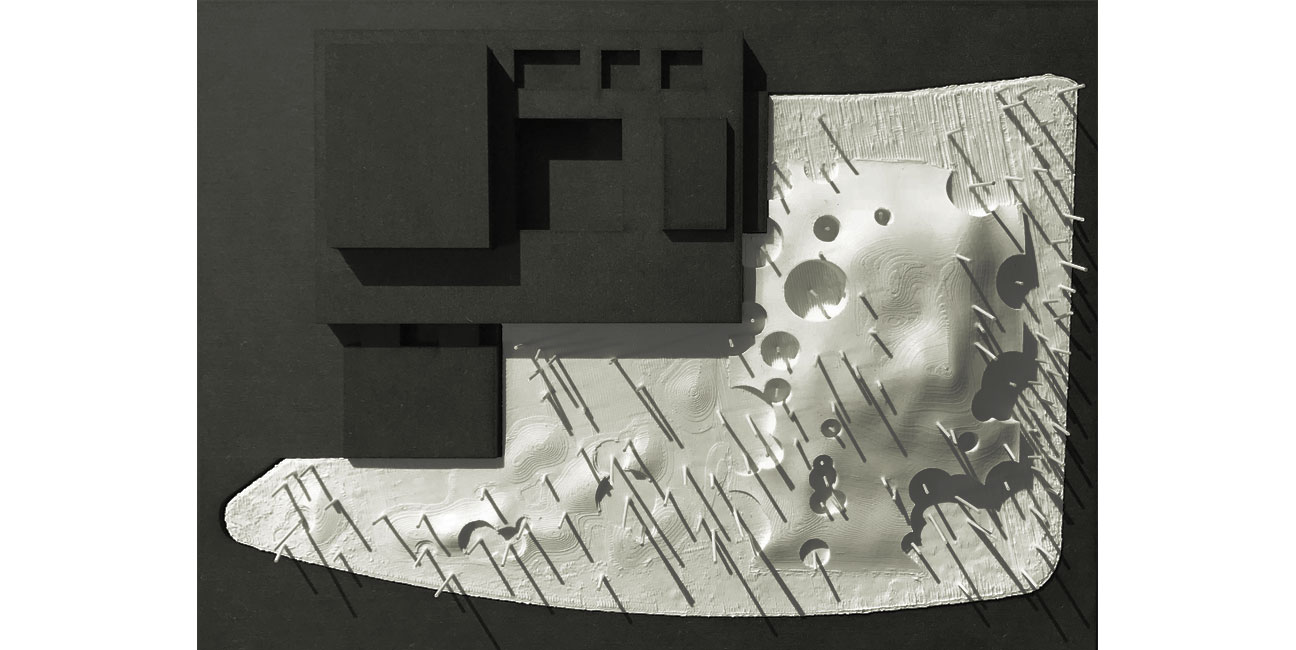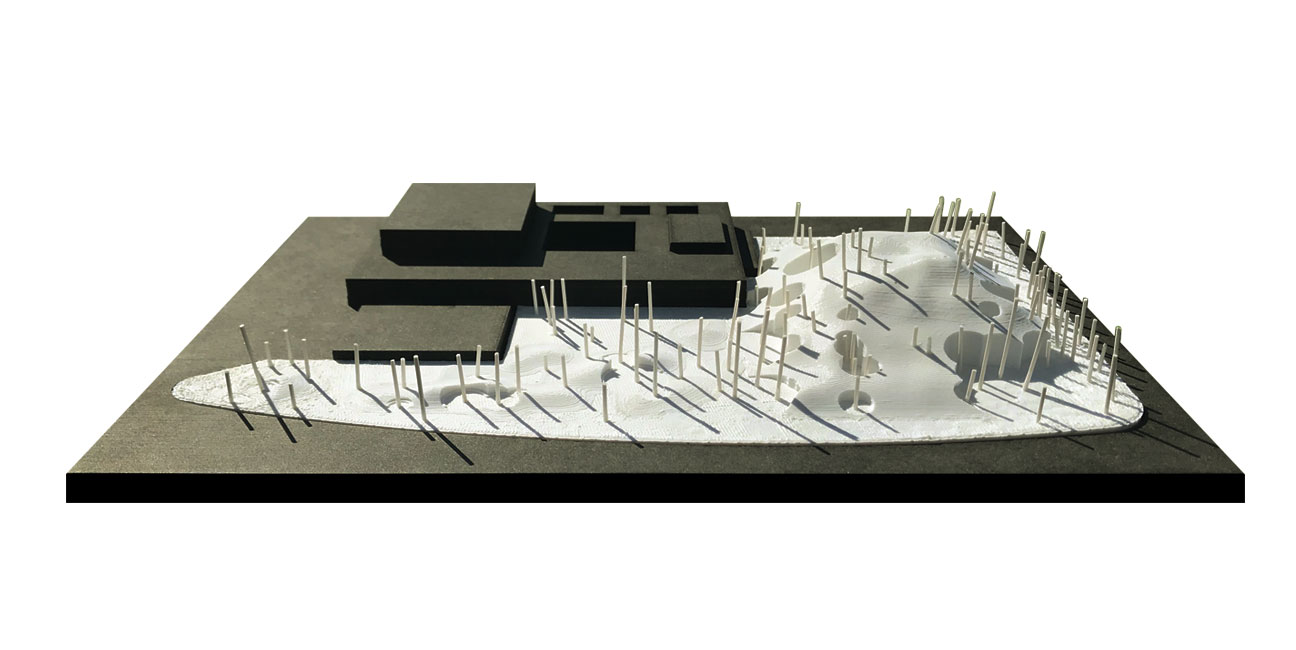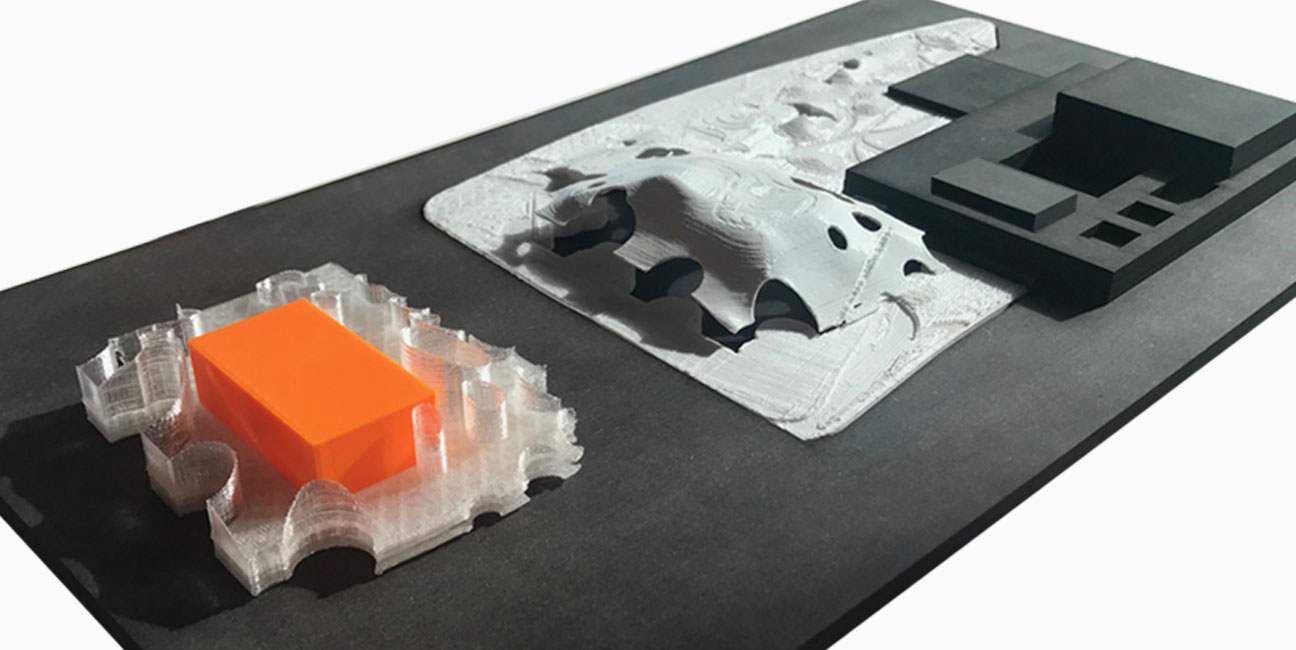NÜRNBERG CONCERT HALL
The character of the cities is configured through their public spaces. Public spaces are the places where the memory of cities is constructed.
Each intervention in the city has the capacity to provide an added value to the urban space, beyond a new use. There is always an opportunity for transformation and improvement.
The construction of a public building for the city of Nürnberg is not only a solution to a functional need, but the opportunity to create a public space, and take advantage of this circumstance to express in an explicit and representative way the commitment of its inhabitants to the natural environment.
The planned place for the location of the new Konzerthaus Nüremberg is occupied by an important grove. Some of their specimens have an impressive size and many of them are between 100 and 200 years old. On the one hand, the quality of this natural space requires respecting as many trees as possible, and on the other hand, the iconic value of a representative public building of these characteristics invites us to take the opportunity to turn this effort into an urban manifesto of respect for nature, and integration between green spaces and urban life.
To limit as much as possible the impact of the concert hall volume, it is proposed to sink the stage level 4.50m below the ground level, so that the main access to the front of the concerthall (Konzertsaal) is also on the ground level, and the top is as low as possible. The volume of the concerthall (Konzertsaal) is covered with an artificial mountain that houses the rest of the uses (Vorderhaus und Hinterhaus), within a gentle geometry that integrates the construction with the green landscape of the surroundings.
The concerthall has an exact ratio of 1: 2: 1 (Breit zu Tiefe zu Höhe) with a length of 45m which leads to have a total height of 19m, similar to the existing building of the Meistersingerhalle, but slightly higher to allow visitors to ascend to the top of the mountain and enjoy the surroundings of the Luitpoldhain park.
The shape of the mountain is adapted to host inside the required functional program, and to establish the necessary public and private connections with the existing building. The green mantle offers a climatic protection to the interior, and a natural image that links it with the green areas. This envelope is cut off by the presence of existing trees, which produce openings that give rise to natural lighting and the necessary accesses through its perimeter. The fact that there are trees in all the windows provides a protection from the solar radiation in the summer months, and a greater sunlight in the winter months in which the trees lose their leaves.
This intervention maintains as many trees as possible, and proposes to transplant those that inevitably must be removed, to place them in the same place on top the mountain or in some other nearby location.
The treatment (Gestaltung?) of the rest of the competition area works in continuity with the landscape of the mountain. A network of pedestrian paths gives access to each of the entrances of the existing building, and to the new Auditorium (Konzerthaus) creating a public garden that serves as a plaza and anteroom (threshold?) to both buildings. This network of roads also provides access to the top of the mountain where recreational and cultural activities in a small outdoor amphitheater can take place. It is foreseen that the movement of earth necessary for the construction of the building is neutral, that is to say, that the volume of earth evicted to make the basement, is the same as the one used to cover the artificial mountain with earth and to realize the new topography in the green áreas.
Main access is possible for pedestrian from this public space next to the Meistersingerhalle, and by vehicle or bicycle from the Schultheißallee through a covered space that allows you to get off a car protected from the weather. These two accesses converge in a single enclosure that gives way to the Foyer.
The Foyer is an interior space with visual reference of the exterior at both ends through the perforations produced by the respect of the position of existing trees, and is organized on three levels, to give access to the Hall (Saal) and the two levels of balconies? (Ränge) .
The private access for musicians (Künstler) is at the southern side, and goes also through the hollow of a tree and connects to a foyer. To provide more intimacy for the private spaces of the musicians, they are located on the first and second floors, and access the scene (Bühne) through the elevators that directly connetcts the lateral stages (Seitenbühnen) at the level -4.50m.
Delivery (Anlieferung) ist direct to the scene from a truck that can descend to the -5.50 level and unload on a platform at the same level as the scene. The access to the basement allows maneuvering at least one truck to enter and exit comfortably.
There are reserved spaces for installations on the ground floor, the second floor, the space inside the structure above the concerthall, as well as in the basement of the existing Meistersingerhalle building.
Architects: Ignacio Borrego, Gabriela Barrera
Collaborators: Martina Casagrande, Enrico Filippi, Chiara Pellegrinelli
Developer: Stadt Nürnberg
Competition: 2017



